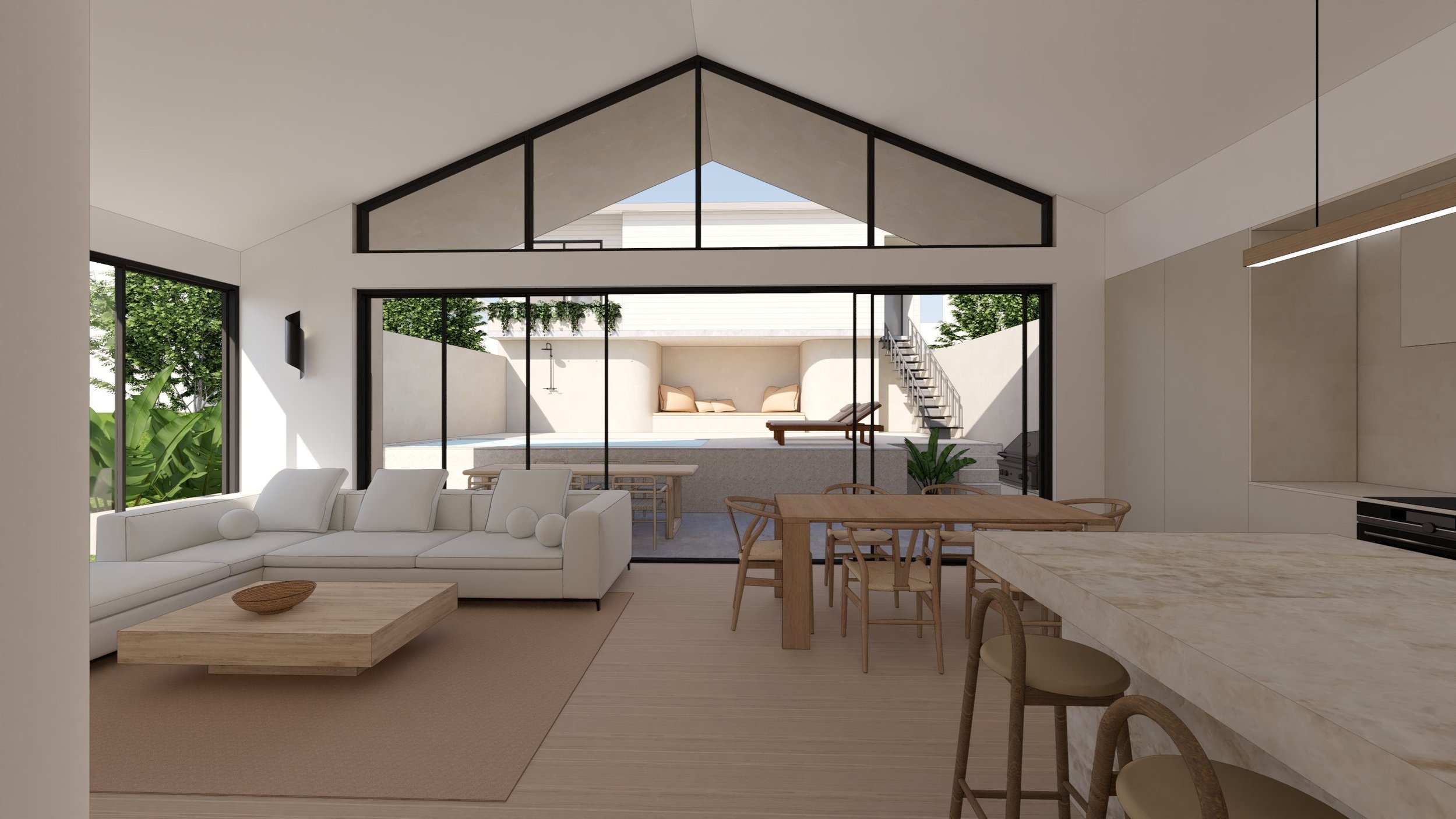
A full home renovation on a steep site with the addition of a partially raised swimming pool, a diversity of outdoor living areas, a studio and a double garage fronting the laneway. The steep sloping site meant a careful stacking of the spaces and floor levels to relate cohesively with the new open plan living, dining and kitchen. Equally important, to bring in generous daylight and sky into the interiors. The clients - a young couple and their furry family member - provided a colour scheme wish list of dark cream tones with elements of timber and black which made their way into this restrained palette of finishes and textures. More to come.Located in Kahibah NSW. Under construction. Building and Interior design.


